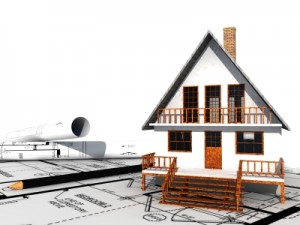F.A.Q
FAQs
| 1.) | Where do I start? |
| Initially, we need to understand your project and your objectives. This will normally start with a telephone conversation followed by a free of charge site visit. At this point we will have advised you of any planning requirements and building regulations. |
| 2.) | What happens next? |
| Providing you are happy with our quotation and wish to employ our services, we will then need to make a further site visit to take detailed dimensions and carry out a full site survey. We will then ask for an initial payment before we begin the actual plans.
If planning permission is required, we will prepare planning drawings and then submit to you for review and approval before submitting for planning permission. At this point we will require payment of the local authority planning fee and our invoice covering the plans. Once planning permission is granted we will then produce full building regulation plans. Again, once completed, we will submit to you before submitting to the appropriate local authority or approved inspectors. Prior to submission we will ask for payment to cover the building inspector fees. Once submitted and subject to any time restraints you may then commence work. At this point our main work is complete, however we will remain on hand until completion of your project to offer any advice to you or your builder. |
| 3.) | Do I need planning permission? |
| This will depend on various factors, including the area in which you live. For example, not all extensions or loft conversions require planning permission. If planning is required, then we will advise you of what we think will be allowable by the planners. Local Authorities do have set fees for planning, which we can advise you prior to commencement of any drawing work. From submission of planning drawings you should allow up to 8 weeks to receive a decision from the local planners. |
| 4.) | Will I need building control and what does it involve? |
| In nearly all cases building control will play a vital role in your project. Building Control is either carried out by the local authority or by private approved inspectors. AH Building Plans is very experienced in this area and can provide the best possible advice and recommendations. We will prepare suitable building control approved plans and submit on your behalf.
Building Control is there to protect you, to ensure that critical stages of the build are inspected by a third party to verify that the builder is carrying out the work in accordance with the UK building regulations. Building Inspectors normally charge a plan fee and also an inspection fee, which is either based upon the size of the build or based upon the estimated cost of work. These fees can be provided prior to commencement of any drawing work. |
| 5.) | How much will my plans cost? |
| This will depend on the size of your project, however prior to commencement of any work we will provide a detailed quotation covering our fees and any local authority fees. |
| 6.) | How long will my plans take? |
| We would normally request 1 to 2 weeks to complete your plans, however this will be subject to the size of your project and our current workload. |
| 7.) | Do you have any insurance? |
| Yes, we hold professional indemnity insurance to the value of £250,000 and therefore you can be assured of our service and wish to provide you with the best possible service. |

